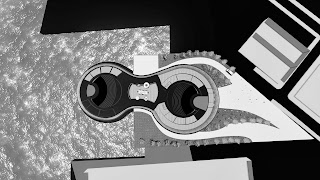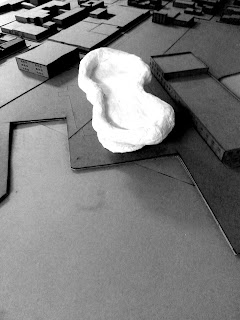 |
| 1st Floor- These are more dynamic images of my plans... continues |
 |
| 2nd Floor |
 |
| 3rd Floor |
 |
| 4th Floor |
 |
| 3D render of the Exterior |
 |
| 3D render of the other theater with the city backdrop. |
 |
| 3D rendered section |
 |
| Massing on site |
 |
| Massing on site |
 |
| 2nd Floor- This floor is the private floor for performers and workers. This floor leads directly to the stage/prep/mechanical spaces. |
 |
| South Elevation |
 |
| West Elevation |
 |
| East Elevation |
 |
| Theater- This is an interior rendering of my theater and how the walls inside embellish on the doppler effect by expanding in and out. |
 |
| THIS WAS THE PLAN OF THE PAST BUT DUE TO EXTENSIVE RESEARCH I FOUND THAT THE BUILDING MAY EXTEND INTO THE WATER |
 |
| THIS IS MY NEW SITE INCLUDING THE EXTENSION INTO THE WATER |
 |
| WHICH HELPED ME DESIGN A NEW MASSING WITH THE SAME FUNCTION JUST MORE EXCITING AND MORE RELATIVE TO MY PARTI'S |
 |
| THESE WERE THE OLD PLANS WHICH I AM STILL GOING TO KEEP THE CIRCULATION AND SPACES JUST MASSAGE THEM A BIT TO FIT THE MASSING |